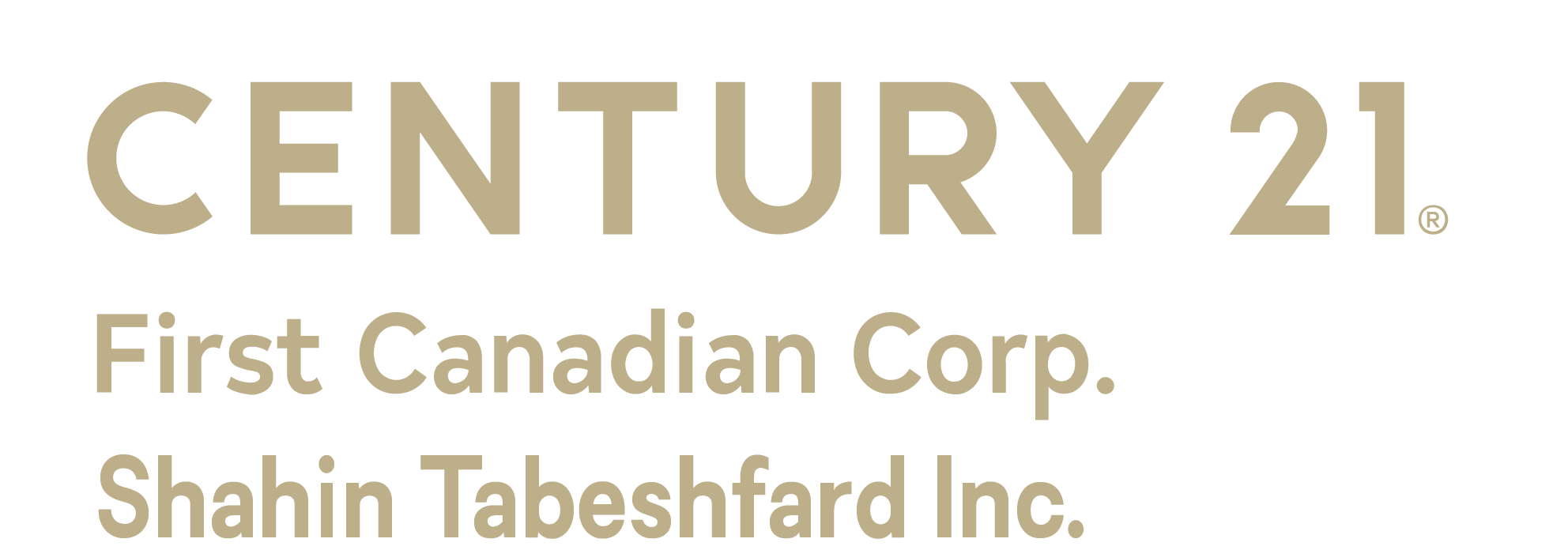


 CREA - C21 Brokers / Century 21 First Canadian Corp. Brokerage / Shahin Tabeshfard
CREA - C21 Brokers / Century 21 First Canadian Corp. Brokerage / Shahin Tabeshfard 2040 Shore Road London, ON N6K 0G3
40578650
Townhouse
2018
2 Level
Middlesex County
Listed By
CREA - C21 Brokers
Dernière vérification Mai 18 2024 à 6:40 AM EDT
- Salles de bains: 3
- Salle de bain partielles: 1
- Window Coverings
- Dryer
- Stove
- Dishwasher
- Refrigerator
- Washer
- South A
- Balcony
- Foundation: Poured Concrete
- Natural Gas
- Forced Air
- Central Air Conditioning
- Full
- Finished
- Frais: $113/Monthly
- Vinyl Siding
- Stone
- Brick
- Sewer: Municipal Sewage System
- Total: 4
- Attached Garage
- 2



Description