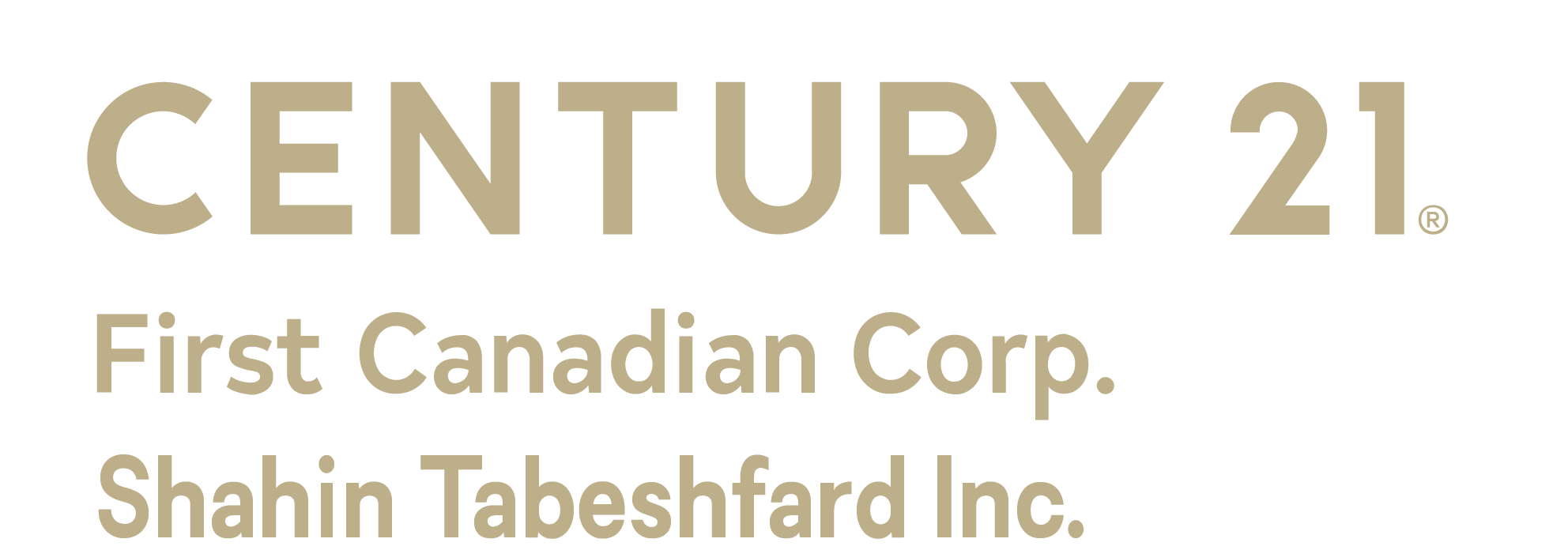


 CREA - C21 Brokers / Century 21 First Canadian Corp. Brokerage / Shahin Tabeshfard
CREA - C21 Brokers / Century 21 First Canadian Corp. Brokerage / Shahin Tabeshfard 2261 Ladyslipper Crescent London, ON N6K 0A4
X9375476
Single-Family Home
Middlesex County
Listed By
CREA - C21 Brokers
Last checked Nov 21 2024 at 8:30 PM EST
- Full Bathrooms: 3
- Partial Bathroom: 1
- Washer
- Refrigerator
- Dishwasher
- Wine Fridge
- Stove
- Dryer
- Water Heater
- Fireplace: Total: 2
- Foundation: Concrete
- Forced Air
- Natural Gas
- Central Air Conditioning
- Finished
- Full
- Inground Pool
- Brick
- Sewer: Sanitary Sewer
- Attached Garage
- Total: 4
- 2



Description